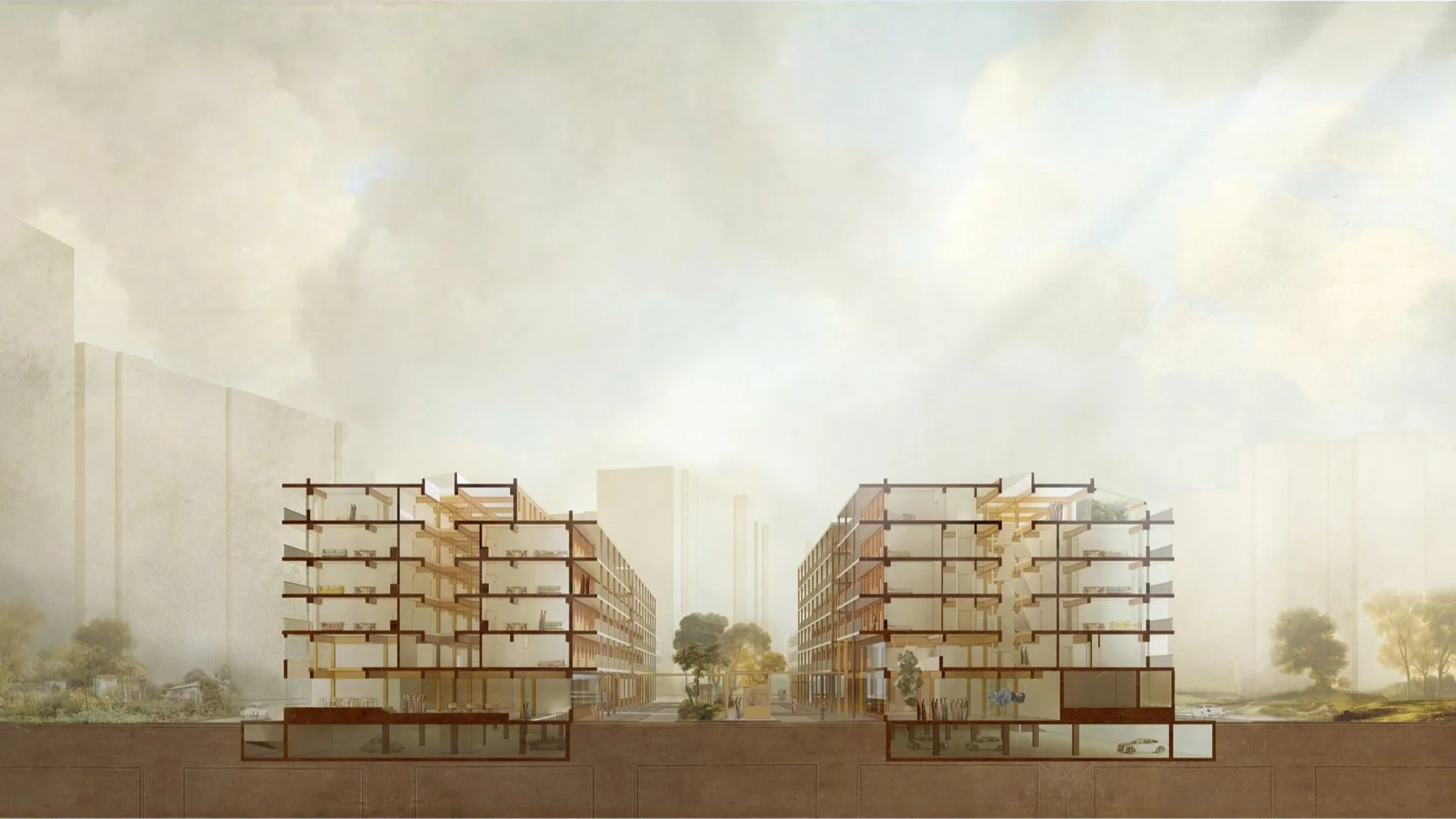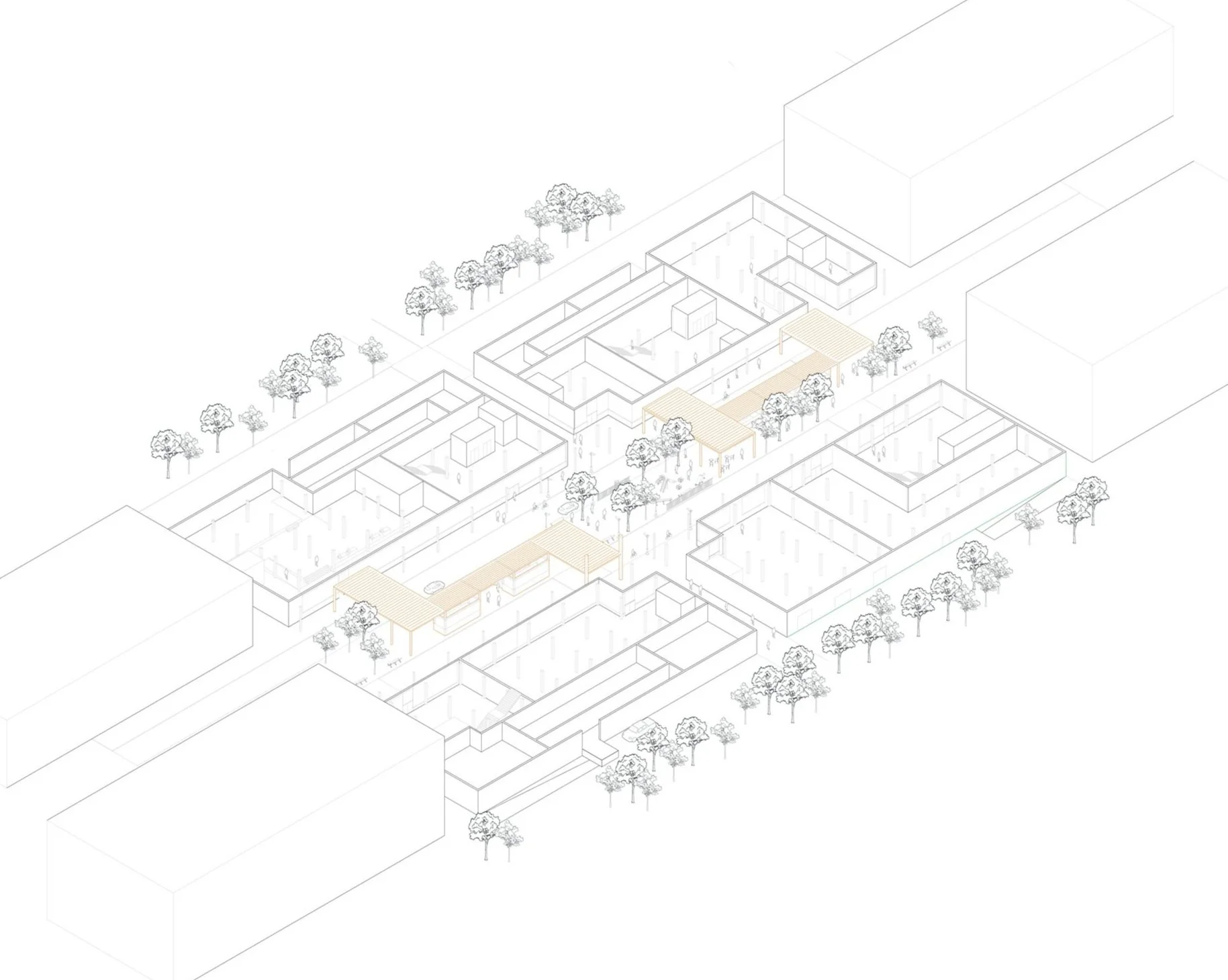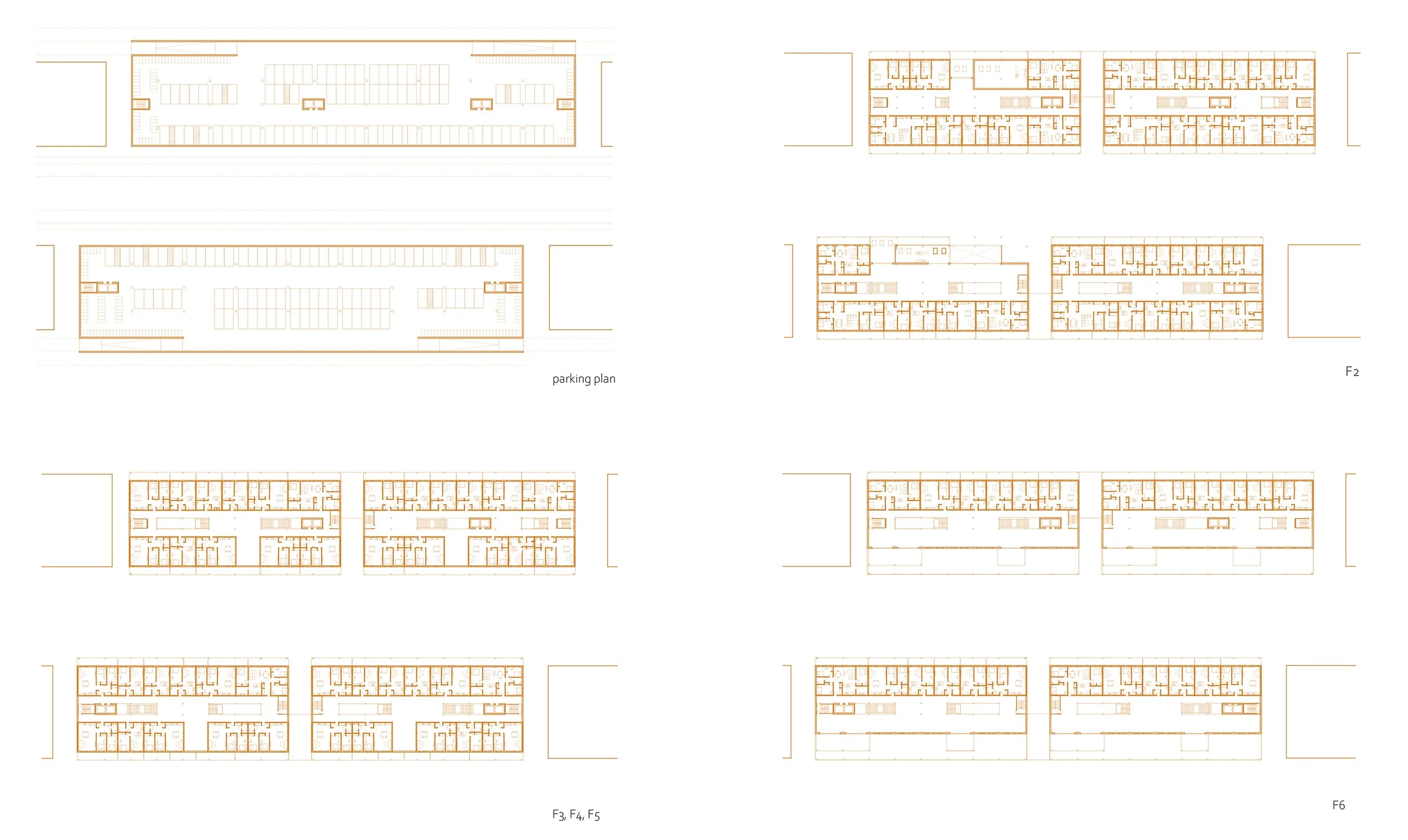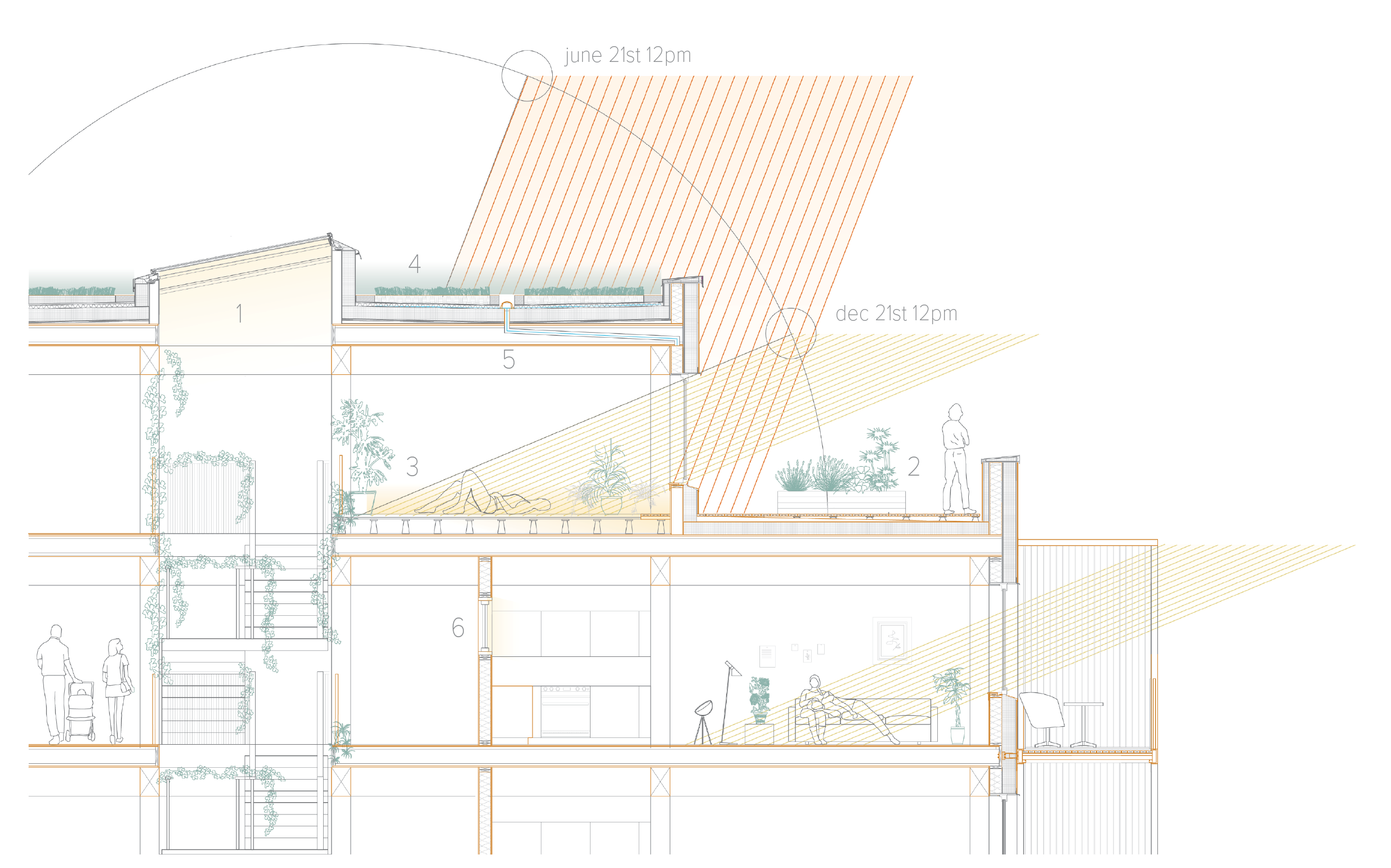corridor 22
Brampton, Ontario / Winter 2022, in partnership with Lauren Rueb
As part of a larger vision for the redevelopment of Brampton’s Bramalea district, Corridor 22 reimagines an existing road as a compact, energetic neighourhood. With four mixed-use buildings hugging a now pedestrianized, semi-covered street, traffic is slowed, and community is encouraged to take up space. The ground floor of the buildings hosts programs that support the community’s cultural and economic development, and their residential floors offer one- to - bedroom units and large common spaces. Apartment balconies and street-covering canopies protect walkways from snow and rain, as to keep the site active regardless of the Canadian climate. All housing units are designed for accessibility, daylight and natural ventilation.
northwest-facing skylight
south-facing terrace
thermal mass floor
green roof
rainwater collection drainage system
atrium-facing unit widow











